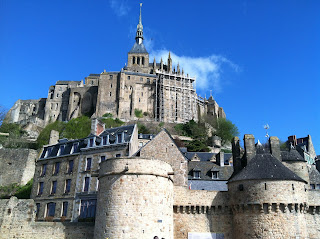-->
NORMANDY LANDING
June 6, 1944
Driving north from Bayeaux to the beaches of Normandy, one
passes through a bucolic green countryside with rolling plains boxed in by more
and more hedgerows as the road draws closer to the sea. Dating from medieval times, thick
hedges grew from a wall of dirt, now fixed by innumerable roots, delineating
land boundaries and helping absorb water from these low-lying lands. In 1944, they formed a big physical
obstacle for the largest sea-land-air invasion force amassed in the history of
man. For the Allied invasion to
succeed, enormous military competence and technology had to work together
effectively in proper sequence on this one day.
What made it work?
How did it succeed?
American leaders had been preparing a military build-up in
the 1930’s as the conflicts in Europe and the Far East grew. New planes, new
tanks, new guns, new ships were all coming on line. But only after December 7, 1941, did the war effort truly
become national, where every man, woman and even child had contributions to
make. The army grew with a host of
enlistees and draftees; the war plants hummed with women on the assembly lines;
the backyard Victory Gardens grew with the children watering the vegetables -- everyone did their share. The United States was united.
Transporting American men, equipment and supplies to England
as the launching platform for an invasion was an immense task requiring
extraordinary planning and skill in execution. Once in Great Britain, the military leaders, Marshall,
Eisenhower, Bradley, and others, sought to organize each fighter and every
support item to make a coordinated crossing of the English Channel. Their goal
was to establish a beachhead in France while under hostile fire from German
defensive installations, the enemy’s Atlantic Wall. Every allied move was
carefully sequenced as to what, where, when and how much. Every 30 caliber machine gun had to
have 30 caliber ammunition in proper boxes; every man had to have the necessary
food to carry and someone had to have more food ready behind him; above all
every unit in the military had a defined mission to assure the success of the
invasion.
Numbers: 160,000
allied troops participated along a 50 mile front; 5000 ships carried the men
and supplies; 13,000 aircraft covered the skies.
But once all is lined up for the big day, and the effort is
launched, what happens? Then come
the contingencies of battle, the chance occurrences that make for success or
failure, the events that are not planned and take place only in the course of
the chaos of the fight. The allied armies in Normandy on that fateful day had
to cope with these unplanned, chance events. Every soldier knows that he will face these contingencies in
the course of battle. From privates
to generals, they exhibited untold courage, American ingenuity, and optimism to
overcome the unforeseen obstacles.
Examples abound; here are a few.
1.
Those landing inside gliders and those by
parachute of the 102nd and 101st Airborne were supposed
to land in drop zones, group together and take control of strategic bridges and
crossroads, block the anticipated enemy strikes against the forces landing from
the sea, and hold their positions until relieved by the rest of the army. Not so simple. With high winds in a cloud covered sky and
in the face of heavy enemy anti-aircraft fire (the German acronym - FLAK) our
air invasion arm was scattered for miles distant from the intended landing
zones, basically all over Normandy.
Losses were high, groups of men were led by corporals or experienced
privates to find their way to their assigned landing zones. Along the way they fought Germans and
did what they could. The Germans
were confused by the dispersed landings of the American troops and could not
focus a counter attack effectively, since they were not sure where to go. Our soldiers adapted effectively to their
supposed setback by doing the best they could in small groups. But was it a setback or did the
dispersion really help the invasion effort?
2. Rommel was the Germany’s most formidable general -- in
charge of the Atlantic Wall. He
had already done much to improve German defenses in the year he commanded this
area. He forced French farmers to
place 10 foot long stakes at the corners of 10 yard squares and topped these with
barbed wire to block the gliders from landing (known as Rommel asparagus); Rommel added and improved the reinforced
concrete bunkers housing big guns and machine guns on the dunes overlooking the
beaches; he grouped his tanks ready to assault a landing force along the French
coast. But, on June 6, Rommel was far from the front. Instead, he had stopped
in Paris to buy his wife a pair of shoes and then went to Berlin to celebrate
her birthday. He did not command
at the front and did not return for several days. Another contingency, but this one in our favor--- they work
both ways.
In the end, good luck not withstanding, our overwhelming
force, the competence of our commanders and the dedication of our soldiers to
the mission won the day.
But not without terrible loss—9000 men were killed or
wounded on the first day of the invasion.
 |
| Parachutist caught on spires of Ste Mere Eglise |
 |
| Sherman Tank |
 |
| Normandy Beachhead |
 |
| German Cannon Bunker |
 |
| Military Honor |
This embattled shore
Portal of freedom
Is forever Hallowed
By the Ideals and Valor
And the Sacrifices of our Fellow Countrymen.
American National Cemetery and Memorial
Colleville-sur-Mer, Normandy, France

















































